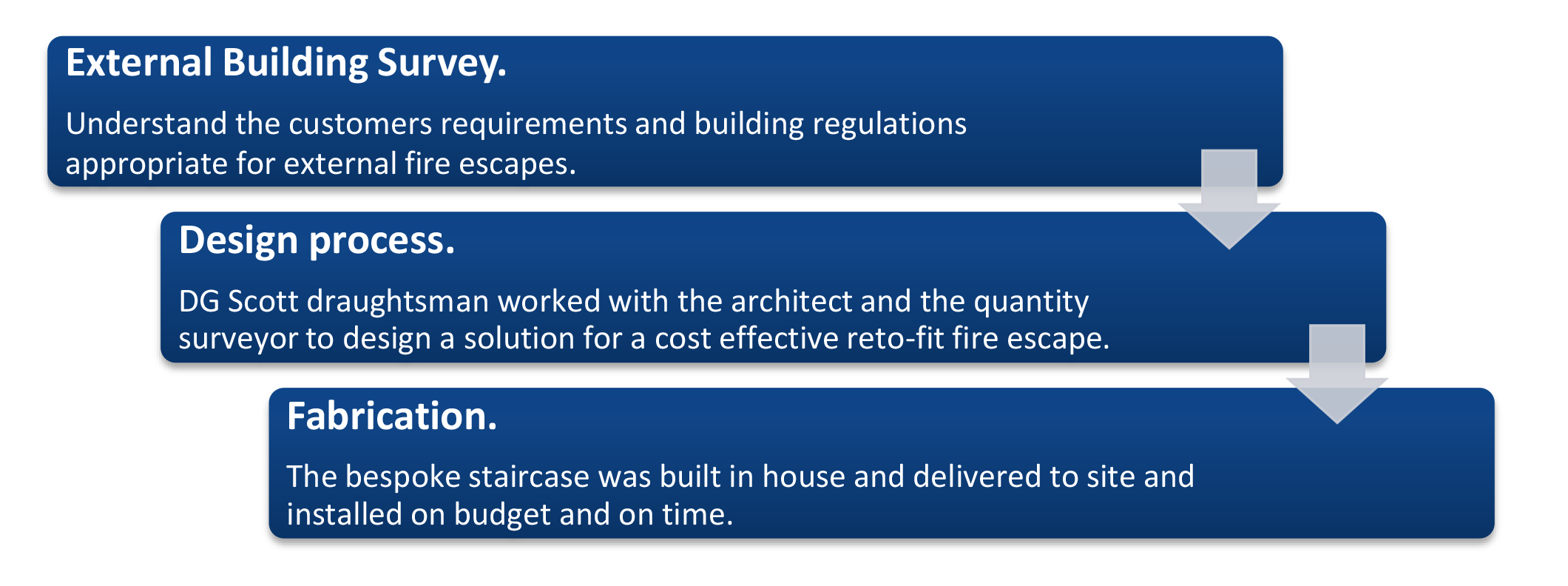
Kier Group
Kier Group is a leading property, residential, construction and services group, which invests in, builds, maintains and renews the places where people work, live and play. Kier operate across a range of sectors including defence, education, housing, industrials, power, transport and utilities.
The Group employs over 15,000 people in its operations in the UK, the Caribbean, the Middle East and Hong Kong.
The Challenge
Kier Group required a bespoke fitted fire escape for an existing commercial building on a business park in Stoke. The fire escape needed to be designed, fabricated and fitted to an existing building with the following specification:
- The fire escape design needed to include a sloping and sweeping hand railing.
- The building required a side assembly with no pad-stones to support the weight of the stairs.
- The bespoke fire escape needed to comply with the relevant building regulations.
- DG Scott engineers needed to identify what was underneath the cladding to the building.
- The client had a very strict budget to work within.
The Solution
DG Scott engineers carried out a full external building survey to understand the obligations and potential restrictions of the surface of the building and also the base. It was established that due to the nature of the building and the requirements of the building regulations the fire escape was fabricated and installed to include the following:
- DG Scott engineers presented a number of drawings to the client to allow flexibility in the costs, and also to ensure the fire escape wouldn’t compromise the space around the building.
- Pad stones were installed to safely and securely support the fire escape.
- Small sections of the buildings cladding needed to be removed to allow for the fixtures to be secured.
- The fire escape was fabricated in sections at DG Scott’s custom built manufacturing facilities to enable a quick on site assembly.
DG Scott created a three step design and fabrication method:

Added Value
The bespoke staircase was built in house and delivered to site and installed on budget and on time.
DG Scott employs a wealth of time served engineers that is unrivalled in the industry, the engineering team includes highly skilled draughtsmen, estimators and professional site fitters.
Find Out More
To speak to a DG Scott Engineering specialist contact info@dgscott.co.uk or telephone 01623 490 582 and one of our technical experts will talk you through your options – saving time and money.
